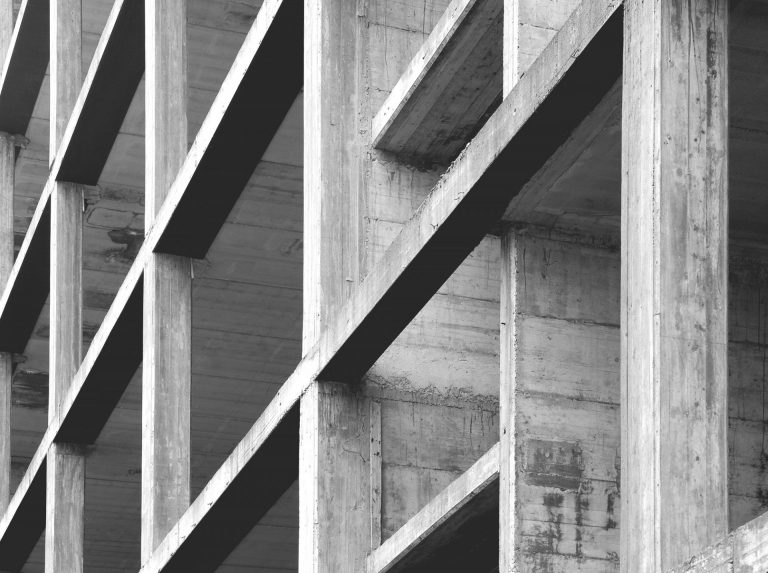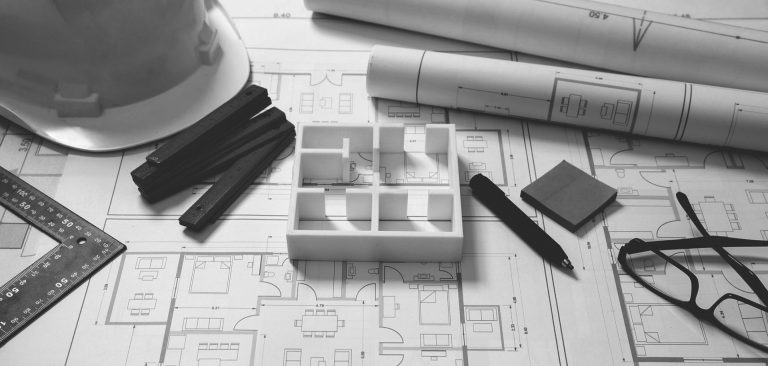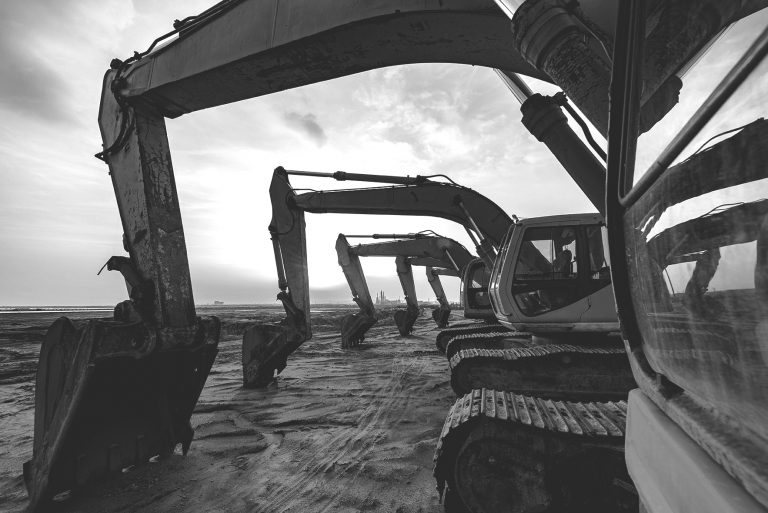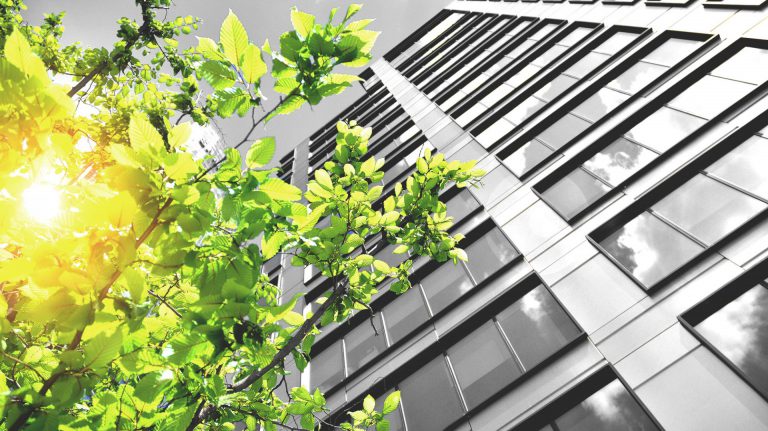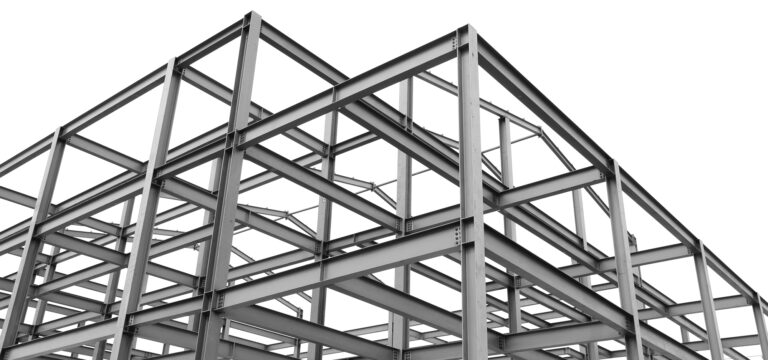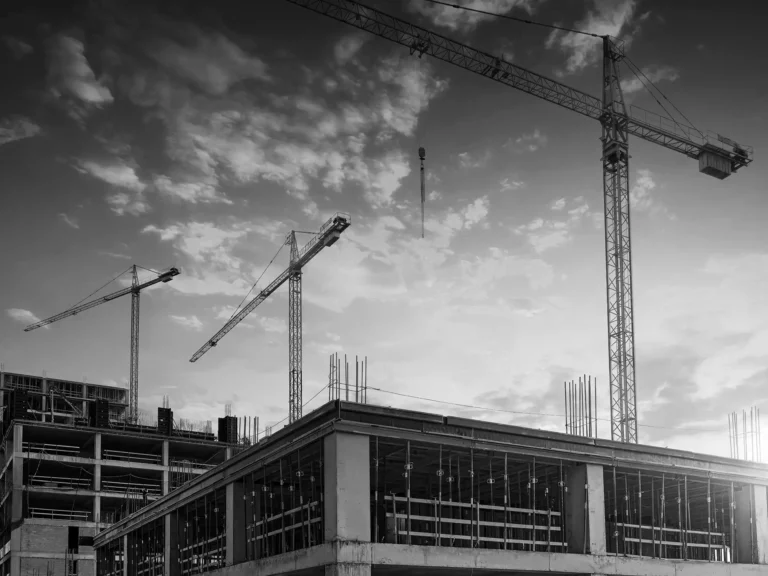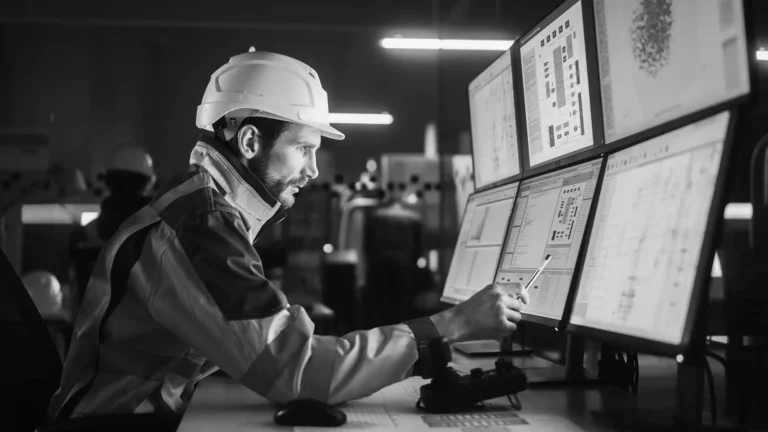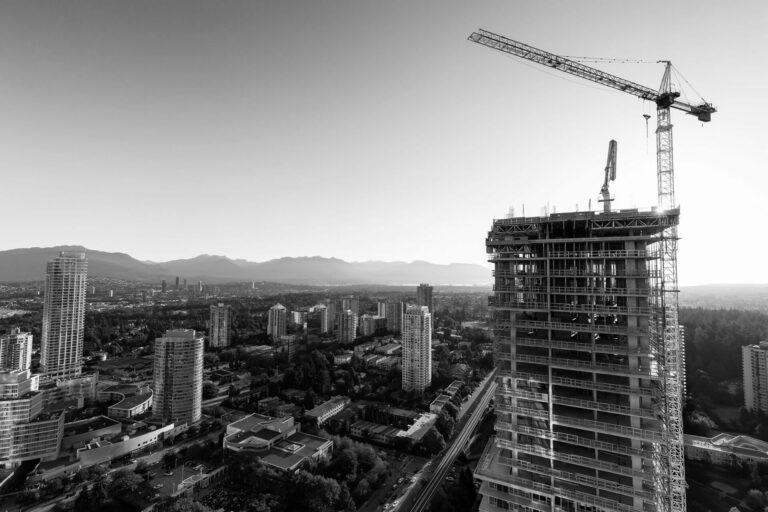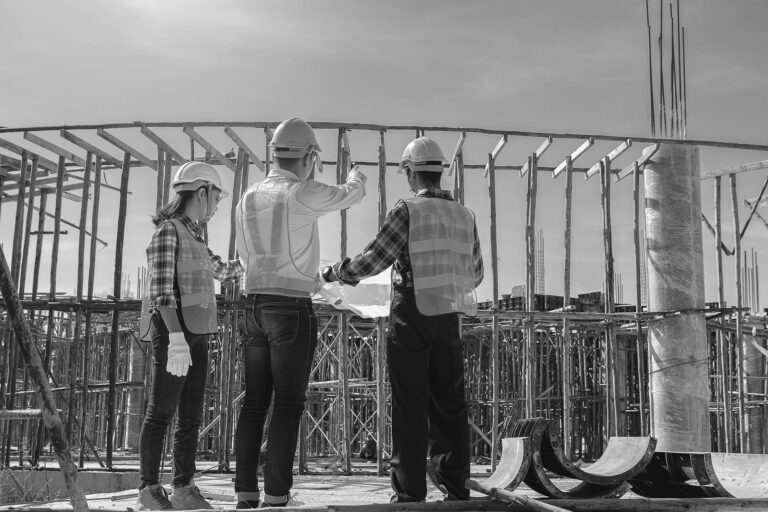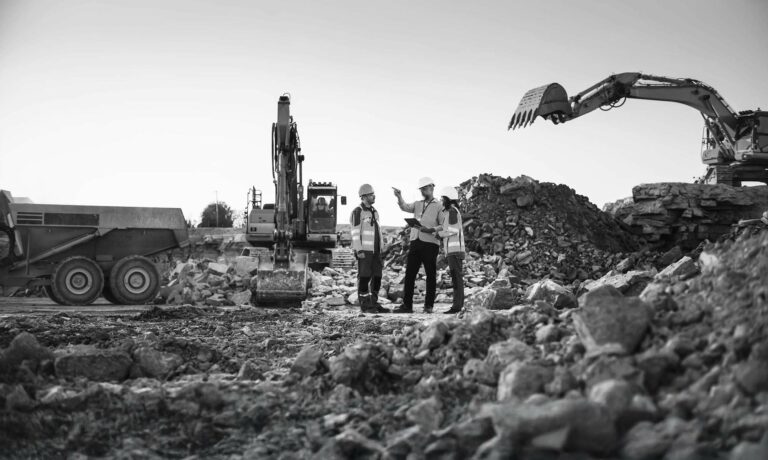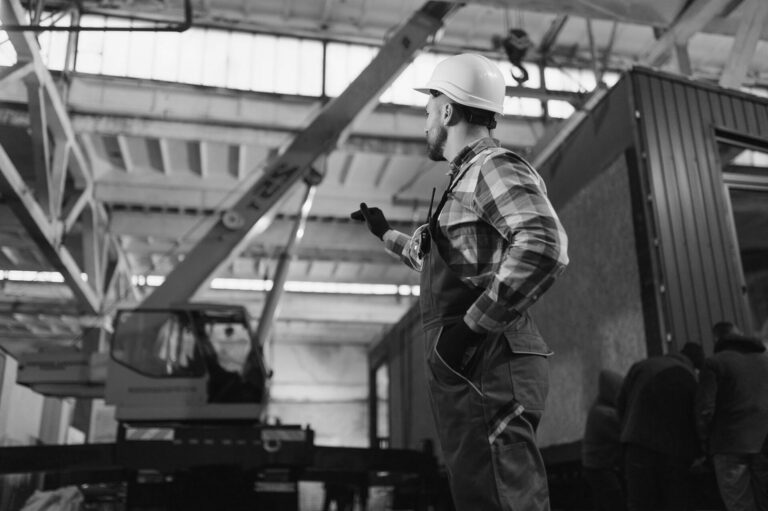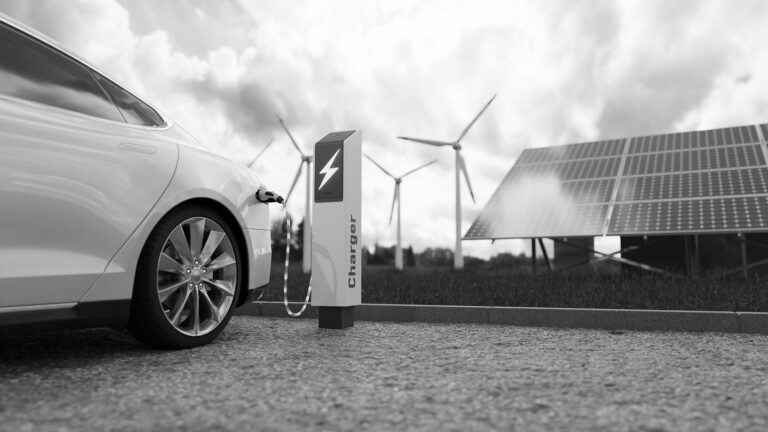Across North America, sustainable construction practices are gaining traction, and nowhere is this more evident than in Milwaukee, Wisconsin, with the debut of Ascent—a 25-story marvel that holds the title of the world’s tallest mass timber building. Developed by New Land Enterprises in partnership with Korb + Associates Architects, Ascent is more than just an impressive structure; it’s a powerful statement about the future of eco-friendly building practices. Built primarily from cross-laminated timber (CLT), this high-rise showcases the environmental and aesthetic potential of timber construction.

Ascent, completed in 2022, is already making waves in the construction industry and the environmental community. Standing at 284 feet, the building houses 259 luxury apartments with stunning views of Milwaukee’s lakefront and urban landscape. But beyond its striking appearance, Ascent is a model for sustainable architecture. Tim Gokhman, Managing Director of New Land Enterprises, explained, “Timber has an incredibly low carbon footprint, and it stores carbon as well. This building has more wood than an entire forest, but because we sourced responsibly, it’s a sustainable and renewable approach to construction.” By using timber as a primary building material, Ascent reduces its carbon emissions significantly compared to traditional building materials like concrete and steel. This shift is not just a trend; it’s part of a broader movement within the construction industry to embrace materials and methods that reduce environmental impact.
The construction industry is a significant contributor to global carbon emissions, with traditional materials such as concrete and steel being particularly energy-intensive. Concrete production alone accounts for 8% of global carbon emissions. In contrast, cross-laminated timber (CLT), a key material used in Ascent’s construction, offers a sustainable alternative. CLT is made by gluing layers of wood at right angles to each other, creating a strong, resilient material suitable for large structures.
Using CLT instead of concrete and steel provides multiple environmental benefits. Trees absorb carbon dioxide as they grow, storing it in their wood. When harvested and used as timber, this carbon remains locked within the material, even after construction. This “carbon sink” effect means that mass timber buildings like Ascent actively reduce atmospheric CO2 levels, making them an essential tool in combating climate change. According to Gokhman, “Ascent’s timber frame alone sequesters hundreds of tons of carbon, which would otherwise be released into the atmosphere.” Mass timber construction can reduce a building’s carbon emissions by 50-80% compared to traditional materials. Timber construction requires less energy during the manufacturing and building processes, cutting down on fossil fuel consumption. The Carbon Leadership Forum found that for every ton of wood used in place of concrete, approximately 1.1 tons of carbon dioxide emissions are avoided.
Timber is a renewable resource when sourced responsibly, unlike finite resources like steel and concrete. Ascent’s timber was sourced from certified sustainable forests, ensuring that new trees are planted to replace those used in construction. Building a 25-story tower out of timber is no small feat. It requires innovative design and advanced engineering to ensure the structure’s strength, resilience, and safety. Architect Jason Korb of Korb + Associates Architects explained the vision behind the project: “We wanted to demonstrate that you could build something this tall with timber, with all the benefits of lower emissions and reduced energy needs.”
To achieve this, Ascent’s designers and engineers had to overcome several technical challenges. One of the biggest misconceptions about timber construction is that wood is inherently more flammable than other materials. However, mass timber performs exceptionally well under fire conditions. CLT panels char on the outside when exposed to flame, creating an insulating layer that protects the wood within. This charring effect slows down combustion, making mass timber buildings like Ascent comparable to or even safer than those made of concrete or steel in a fire. As part of the design process, Ascent’s fire safety features were rigorously tested and approved by the Milwaukee Department of Neighborhood Services. The building also includes sprinkler systems and other fire-safety measures to meet modern building codes.
Timber buildings of this height are still a relatively new phenomenon, requiring unique structural considerations. Ascent’s engineering team used advanced computer modeling to ensure the building’s stability under various conditions, such as wind and seismic activity. Studies conducted by the American Wood Council have shown that mass timber is capable of supporting the weight and stress demands of high-rise structures, proving that wood can compete with steel in structural integrity.

Living in a high-rise made of wood presents another challenge—sound transmission. Ascent’s design includes a mix of sound-absorbing materials between floors and walls, ensuring that residents enjoy a peaceful, quiet living environment. Timber naturally has acoustic insulation properties, which further reduce noise compared to traditional materials.
Ascent is part of a larger trend in sustainable construction, with cities across North America and Europe increasingly turning to mass timber. Canada, for instance, has been a leader in mass timber construction, with notable buildings like the Brock Commons Tallwood House in Vancouver, which stands at 18 stories. Other U.S. cities, including Portland and Seattle, are also exploring timber construction for future developments. The U.S. Forest Service and the Environmental Protection Agency (EPA) have both recognized the potential of mass timber as a sustainable construction material. The U.S. Forest Service has supported the expansion of mass timber in urban development, emphasizing its benefits for carbon reduction and sustainable forest management. Forest Service Chief Vicki Christiansen has remarked, “Mass timber construction is not only environmentally sustainable but also supports forest health by creating demand for responsibly harvested wood.”
Ascent is not only a sustainable feat but also an economic asset for Milwaukee. It has created jobs in design, engineering, and construction, boosting the local economy and placing Milwaukee on the map as a center for sustainable innovation. Gokhman believes that Ascent has the potential to transform Milwaukee’s real estate market, stating, “This project showcases what’s possible with sustainable construction, and we hope it inspires other developers to look at mass timber as a viable option.” The building also provides significant energy savings for residents, as timber construction requires less energy for heating and cooling. Ascent’s environmental benefits extend to reduced operational costs, helping residents save on utility bills and promoting a sustainable lifestyle.
“This project showcases what’s possible with sustainable construction, and we hope it inspires other developers to look at mass timber as a viable option.”
Ascent has established itself as a model for future developments across North America, demonstrating that timber can be both practical and eco-friendly for high-rise buildings. The project aligns with the goals set out by the Paris Agreement, which seeks to limit global warming by reducing emissions across all sectors. According to the United Nations Environment Programme (UNEP), buildings account for 39% of global energy-related carbon emissions, meaning innovations in construction materials and methods are essential for achieving these goals.
Architect Jason Korb hopes that Ascent will be a catalyst for change, showing the industry that sustainable building materials are not only viable but necessary. Korb stated, “If we want to make a real impact on carbon emissions, we need to rethink how we build our cities. Mass timber is one way to do that.” The completion of Ascent marks a pivotal moment in the evolution of sustainable construction. As the tallest mass timber building in the world, it’s more than a towering structure in Milwaukee—it’s a beacon of sustainable development and a glimpse into the future of eco-friendly urban architecture. With its low carbon footprint, carbon-storing capability, and renewable sourcing, Ascent proves that skyscrapers can be built in harmony with the environment.
Ascent’s success underscores the potential for timber to redefine urban skylines, making cities more sustainable one building at a time. The structure serves as an inspiration, encouraging architects, developers, and cities to pursue innovative, greener building methods that balance growth with environmental responsibility.


