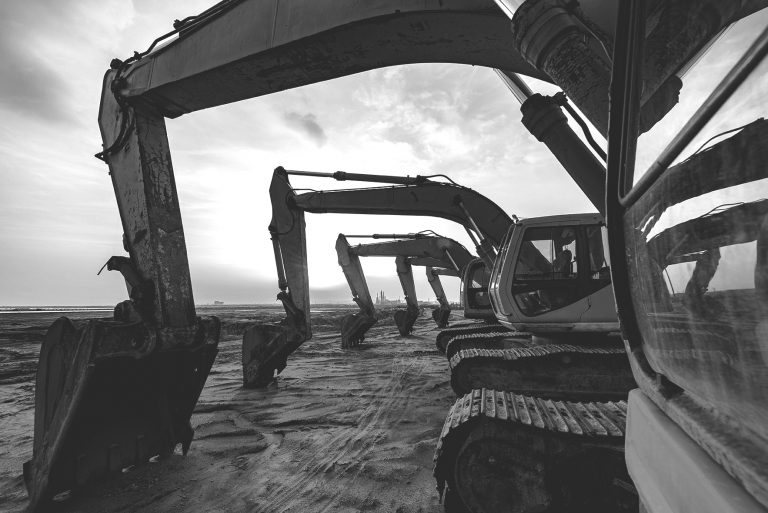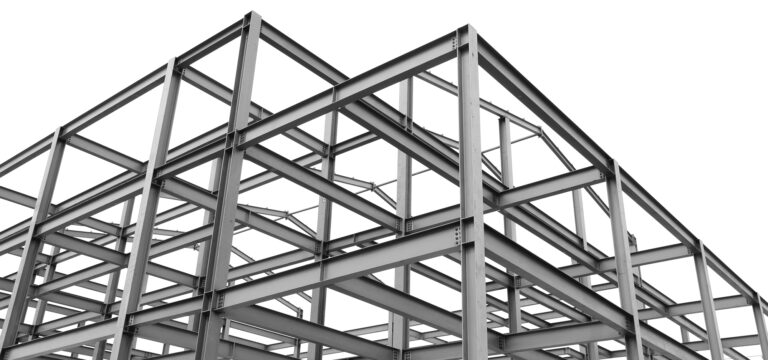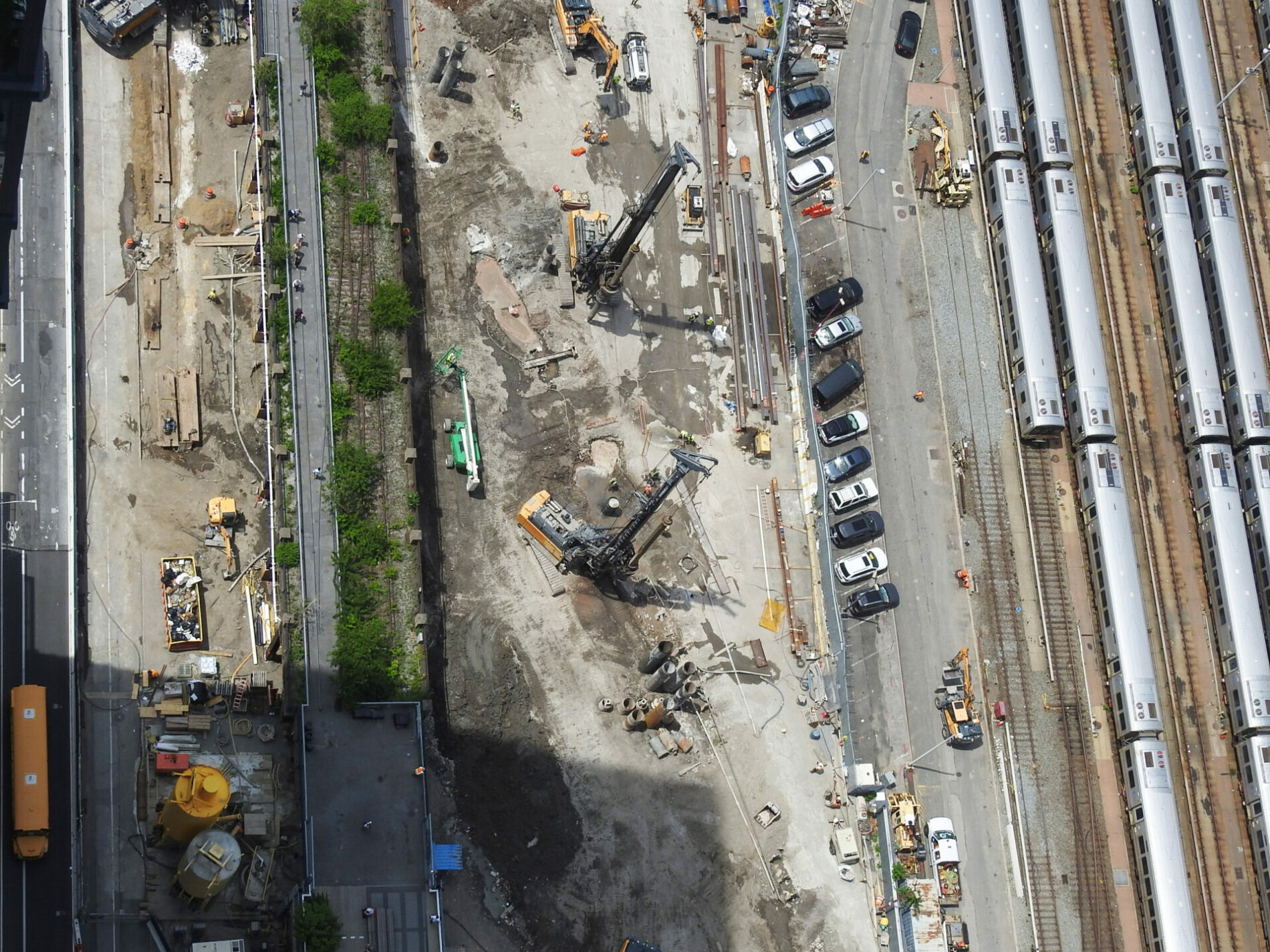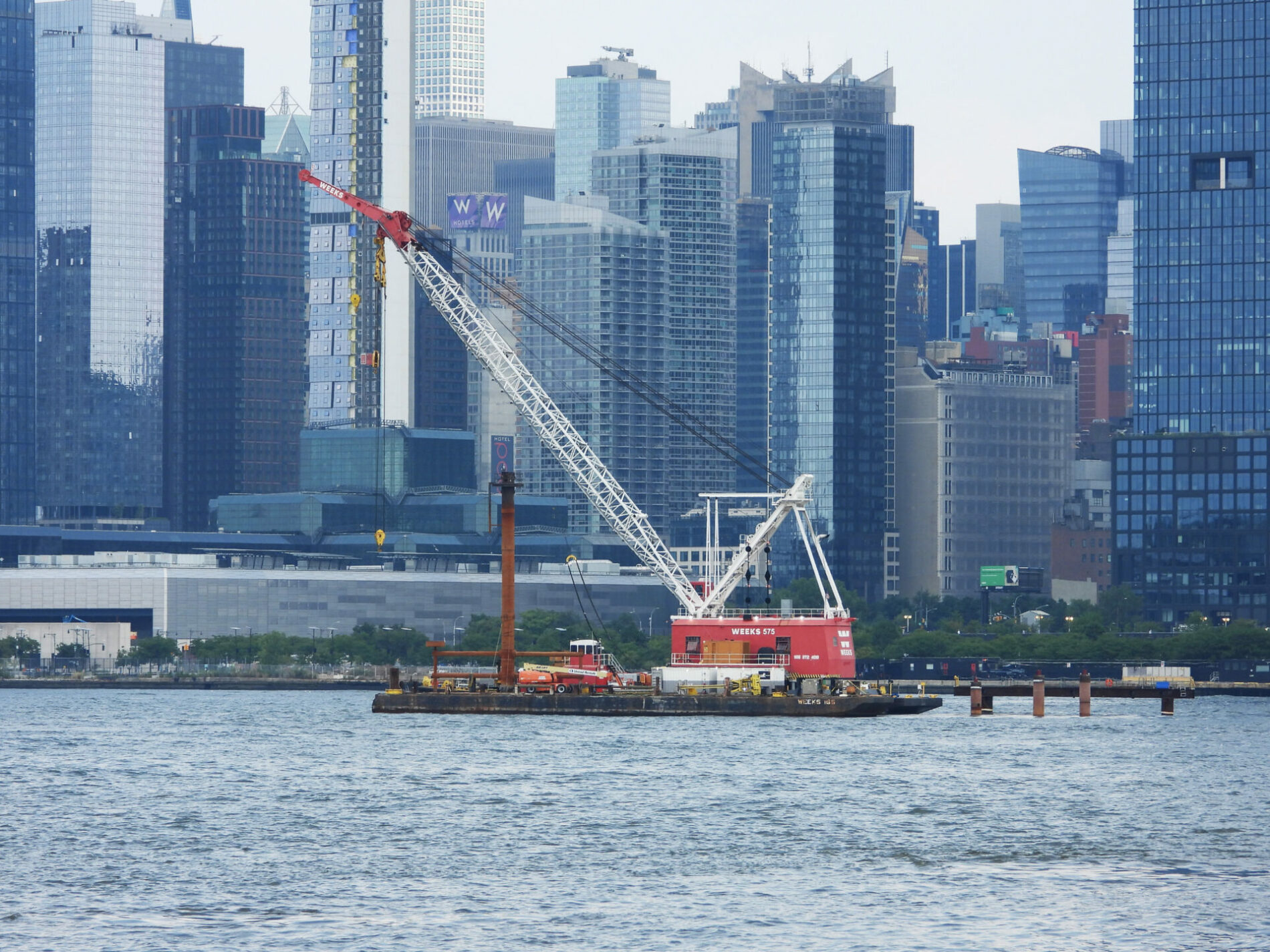When Italian immigrant Joseph P. Carrara started his career in the marble industry, he did so building barns for farmers and pouring foundations by hand. This operation, labor-heavy and growing in demand, led JP to purchase an old concrete mixer truck and a batch plant to supplement his business. The company grew from those humble and hardworking beginnings, and the rest is Carrara-family history. “He had four sons and it all grew from there,” says Joe Carrara, JP’s grandson and current General Manager of the company that is known today as JP Carrara & Sons. “We have three ready mix plants now, two in Vermont and one in New York State. My father started the precast division in the early seventies and grew it very quickly.” After completing college and spending some time working in New York City and Boston, Joe returned home and, just as his father had done, continued expanding the company’s product offerings along with his brother PJ. “And now here we are,” Joe says. “Time flies!”

JP Carrara & Sons (JPC) is a ready mix and aggregate supplier, with the capability to produce all of its own crushed stone and sand. “We have various quarries, so that’s our ready mix aggregate division,” Joe says. “Our architectural and structural precast divisions are the largest generator of revenue force, and structural precast is our main volume of precast. We do everything from bridges, schools, stadiums, parking garages, and we have a couple of large pier projects we’re doing now. We have a more diversified product line compared to our competitors in our market area. We can pretty much make anything.” As JP Carrara & Sons has evolved over the decades it has continued to be, as Joe puts it, a “family affair.”
The current JPC management team is third generation, made up of Joe, his brother PJ, and his two cousins Bob and Christine. With lots of moving parts and different product lines, each member of the management team has his own area of expertise, while they all collaborate in pursuit of the company’s shared vision. “We all wear lots of hats,” says Joe, who as well as being company President, manages the precast division. “My brother PJ manages our ready mix, aggregate, shipping divisions, and my cousins are involved in the ready mix operations in our Rutland facility, and they handle all the company administrative work like accounts receivable, payroll, insurances.”
“My brother PJ manages our ready mix, aggregate, shipping divisions, and my cousins are involved in the ready mix operations in our Rutland facility, and they handle all the company administrative work like accounts receivable, payroll, insurances.”
Also forming part of the company’s portfolio is hollow core planks, which are precast prestressed concrete components typically used as structural floor or roof deck systems in single and multi-story buildings. Under Joe’s father’s direction, and after landing a huge job at a military base in New York State, JPC set itself apart in the hollow core space when it introduced its eight foot wide planks. “Our competitors make them four foot wide,” Joe says. “There’s half as many picks to do with the eight foot plank, half as many joints to grout, and it’s half as much caulking to do. The wider plank can handle larger mechanical openings without the need for supplementary steel support for the narrower planks.” These benefits ultimately have the same result – time and cost savings for the customer. The military base job that set this innovation in motion required over one million square feet of hollow core slab, with building modules of eight foot and three inches wide. “It was such a big job that it justified the expense of a brand-new production line, and then we stuck with it because we saw all the advantages.” We have a lot of competition now in the hollow core market. It’s a bit of a commodity product and with high volume and low margins. It’s probably the easiest product line to deal with from a liability and production standpoint.” The eight-foot planks, finished with smooth surfaces that can be made ceiling and carpet ready, giving JPC that competitive edge.
In similar fashion to the clever introduction of its eight-foot planks in a market that was not yet accustomed to them, JPC recently led an innovative project for Tesla’s Cargo Car Manufacturers. “It ended up being an interesting experience,” Joe says. “They wanted to team up with a Precaster to design prefabricated supercharging stations, so we came up with an idea to put four charging stations on a precast slab with all the electrical conduits cast into it, including recesses and anchor bolts for the charging stations to be mounted. We shipped our slabs to a facility where they pre-wired them and mounted the charging station units. The whole unit is then shipped in one piece so they can just plug and play them together, saving the time and expense of hiring multiple contractors for each site across the country. Telsa covered the cost of a new production line for us to make them. We built just under 1000 units and they were shipped around the country, and even to Canada and Mexico.”

On the subject of interesting projects, Joe mentions some more that capture JPC’s diverse portfolio. There’s Rochester Elementary School, a total precast structure with insulated wall panels that was taken from design to occupancy in just ten months. There’s the Rockingham Bridge over the Williams River, an innovative precast concrete design featuring two distinct bridges with individual substructures and continuous girders. There’s the award-winning Assembly Row Complex in Somerville, also known as the Montaje, a large hollow core job adding over 600,000 square feet of retail, 1,800 residential units, and 2.8 million square feet of office space to the development.
Because of its ability to significantly reduce construction time and traffic disruptions while improving safety and quality, Accelerated Bridge Construction (ABC) is gaining huge traction in the North American construction market. JPC, highly respected in the precast field, is well positioned to follow that market and reap the rewards. “We’re big into accelerated construction,” Joe says. “If they have to replace a bridge, they try to accelerate that whole process by using precast. We will precast the entire thing, not just the beams but the abutments, the approach slabs, and the girders.” Once everything is precast and prefabricated, the road will be shut down within a certain timeframe to
allow for the demolition of the existing bridge and construction of the new one. “They couldn’t do that previously with traditional methods,” Joe says. “We recently did a job west of Boston, the Mass Pike Accler-8 I-90 Bridge Replacements project, where we did eight double-barrel bridges over eight weekends. Each bridge was shut it down at 6:00 PM on Friday and had to be open to traffic at 6:00 AM on Monday. There were many different types of connection details which required a lot of coordination to be sure each component lined up with each other.” This ABC method of construction is a fitting metaphor for how JPC operates – many moving parts, each vital in their own right, working in tandem to ensure the success of the finished product.
Innovation is central to the success of modern construction techniques such as accelerated bridge construction, and JPC are on the forefront of this through its research partnerships with local universities. “We’ve teamed up with a group of PhD students at MIT who have written software to structurally optimize precast sections to reduce the amount of material needed and help reduce the carbon footprint of precast products,” Joe says of this initiative. “We’re in contact with young software engineers who are writing software for the ready mix and precast industry. Right now, our batch programs for running the ready mix plant along with project management and precast production – it’s all separate software. They’re working to consolidate it into one package. Their product is taking off, and it’s fun to see. We’re working with a PhD graduate professor at Purdue who developed an innovative technology which uses sound waves to test concrete at any age to determine its compressive strength. We’ve been doing prototype work with them, along with Massachusetts DOT on a couple of projects.”
Because JPC covers so many different product lines within the industry, and as it makes its name in the ABC space, the company has the potential to be very busy into next year. “We manufacture more bridge components than anything else,” Joe says. “Precast has gained market share because it’s so fast for the DOTs, along with concrete’s increased durability compared to steel. We have a several of these accelerated bridge projects going as we speak, as well as three stadium jobs. We also have a project we’re doing for Maine Maritime in Castine Maine, where they’re delivering a new multi-mission training vessel that carries 600 cadets, and they’re building a new pier for it. We’re involved in a lot of design-build projects, working with architects, engineers, contractors, and providing our input on which products to use for different applications in the structures. We have several stadium projects in the works in the greater New England area, and several bridge projects too. We were recently awarded a multi-span bridge project south of Boston that has a hundred precast components, which will be a nice job for us.”
While JP Carrara & Son’s future is not yet written, the foundations put in place by each generation will ensure the company will continue to be driven by family, quality, innovation, and many more years of success in the ever-evolving concrete market.




























































































































































































































































